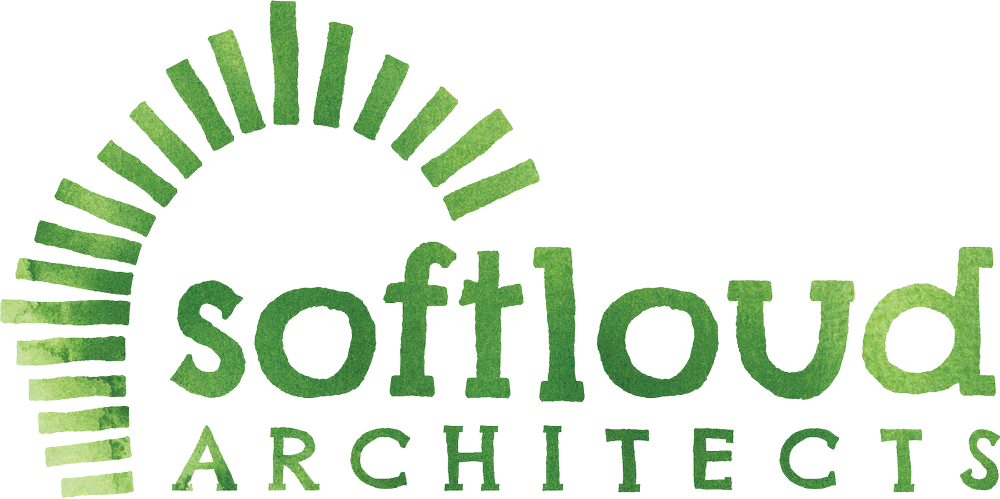architectural model, de bortoli winery masterplan
softloud architects have been providing passive design advice for many years. This has included the use of thermal mass, high levels of insulation, north orientation, shading and higher specification glazing. Passive house [passive-haus] is a building design and certification system that provides a robust scientific pathway for minimising energy use from design stage to the completed building. We typically combine these two systems depending on the client / project and level of technology desired.
Certified passive houses are supremely comfortable, and have extremely low energy consumption, less humidity and a better indoor air quality, meaning a healthier living environment for the occupants. Working with qualified certifiers and specific software, the passive house certification process allows us to create measurable and infinitely adjustable changes to the building design to optimise performance before building work is started.
Important differences between certified passive houses and conventional Australian homes are the higher quality doors and windows, heat recovery ventilation systems, and increased levels of wall, ceiling and floor insulation.
softloud architects are members of the Australian Passive House Association.
For more information on passive house construction: https://passivehouseaustralia.org

